RENTAL SPACES
Modern office spaces in a historic commercial ensemble
Attractive flexible office layout
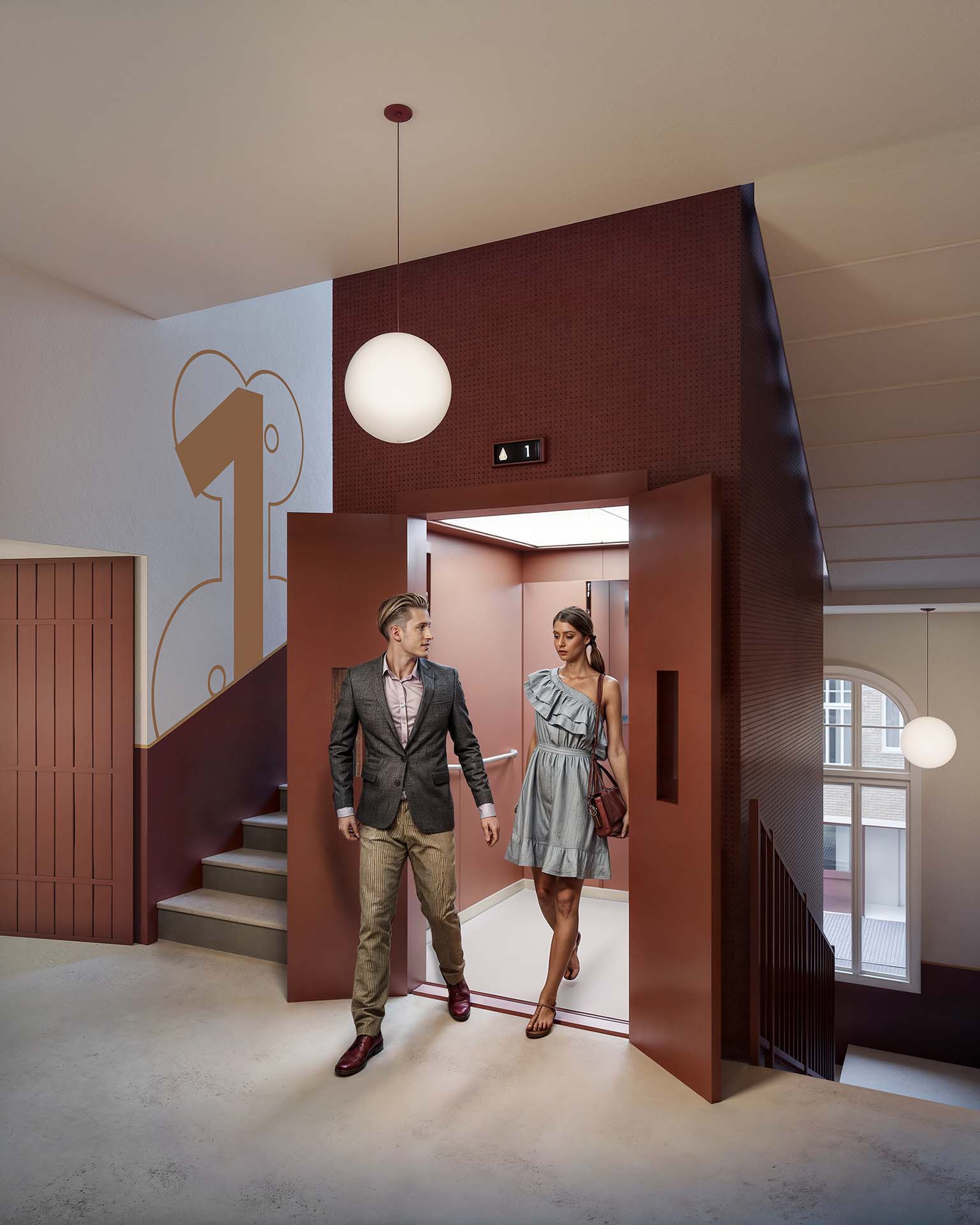
Renaissance for
the masters of tomorrow
the masters of tomorrow
The Ritterhof in Berlin is a fortunate historical gem, originally designed as a commercial center where various companies operated workshops and offices within its courtyards before World War II. Despite the war’s impact, the building largely remained intact and continued its role as a home for diverse businesses. Following the reunification of Berlin, it underwent restoration and became a hub for successful enterprises.
Current efforts to upgrade and repair the entrance area, stairwells, elevators, and courtyards aim to transform the Ritterhof into a vibrant contemporary workspace. Existing rental spaces are available for immediate occupancy, with potential for new room configurations under the existing building permit. For instance, roof conversions can create rooftop terraces equipped with PV systems. Technological improvements like proportional cooling can also be integrated as part of planned enhancements. To foster inviting meeting spaces, the courtyards will be greened through landscaping, including unsealing and planting or the installation of planters.
The existing mix of offices and commercial units will be preserved and enriched by amenities such as a café-restaurant and an elegant main lobby. With spacious floor plans and a robust building structure, high-quality loft-style new builds can be seamlessly incorporated, highlighting the Ritterhof’s distinctive appeal. The expansive basement will be reimagined to accommodate ample general and exclusive bicycle parking spaces, alongside additional storage areas.
Communication area with contemporary interior
Rental spaces
The Ritterhof complex spans approximately 11,700 square meters of rental space, with the smallest unit covering about 1,000 square meters. It comprises three courtyards, eight staircases, and three covered passageways. The first front courtyard is surrounded on all four sides and features a five-story main building with an impressive facade facing Ritterstrasse. The second courtyard is similarly enclosed by five-story buildings on all sides. The third courtyard, where a freestanding chimney from the construction period stands, is partially open. The building also includes a complete basement level.
1,635 m²
511 m²
28 m²
198
22
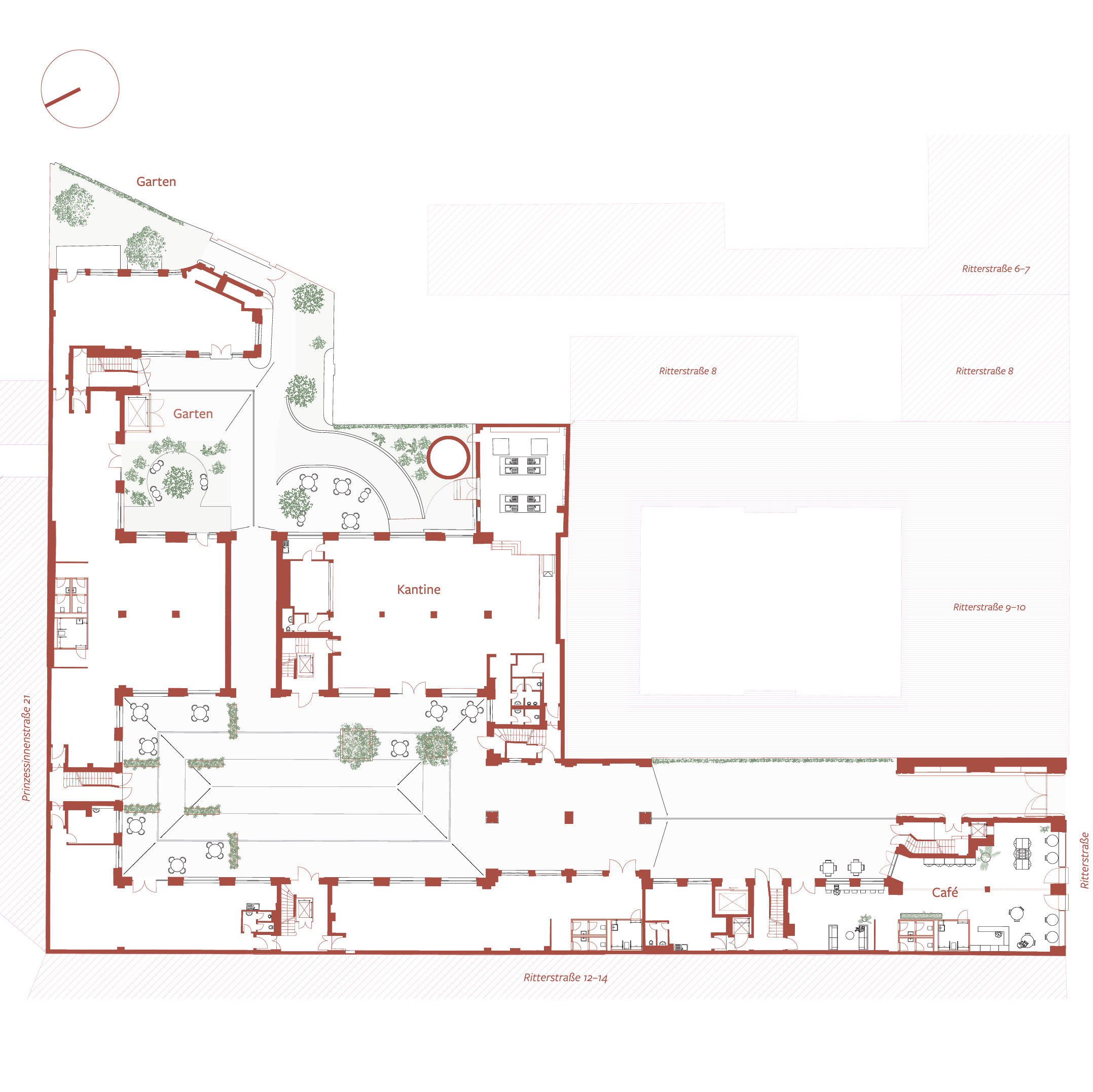
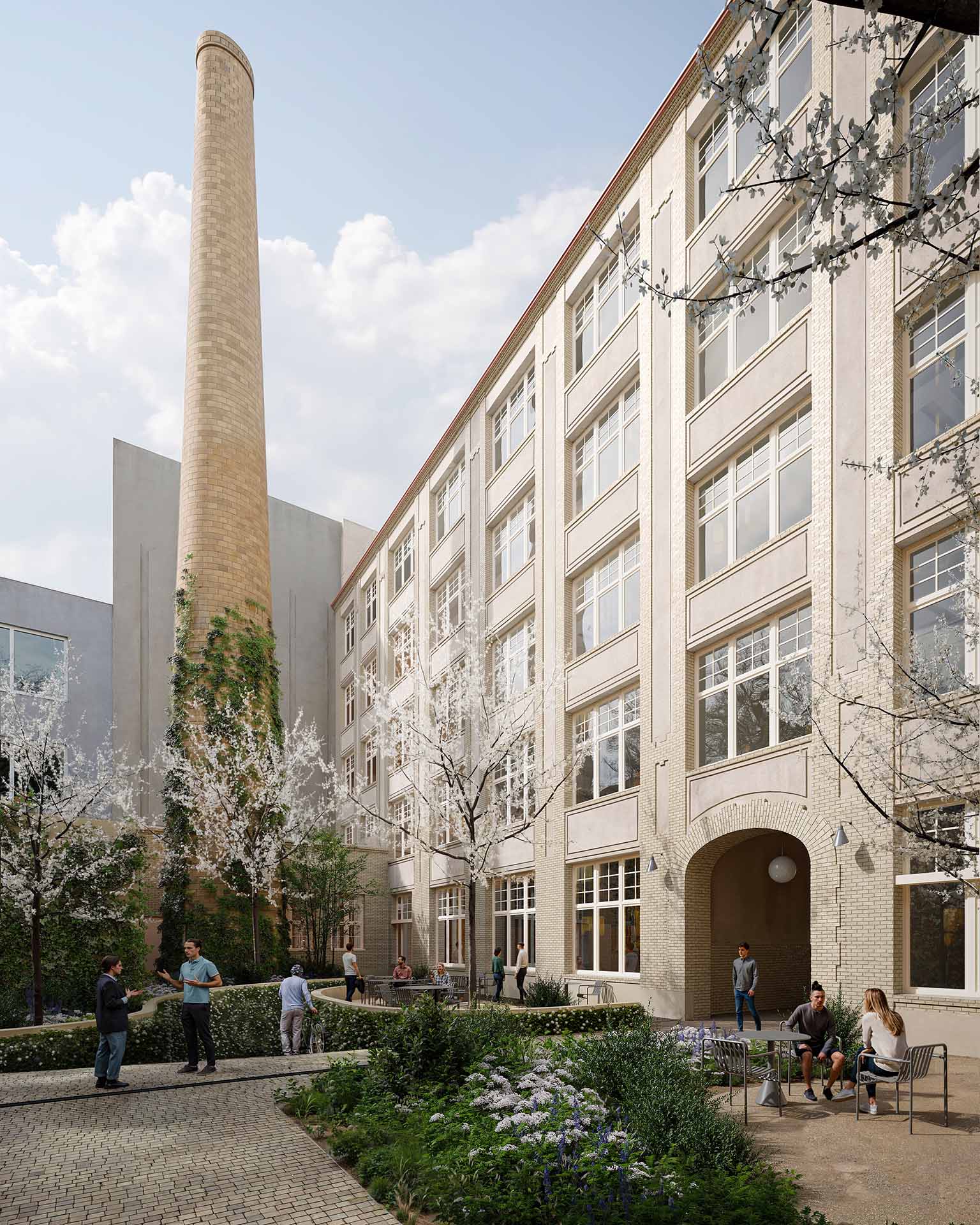
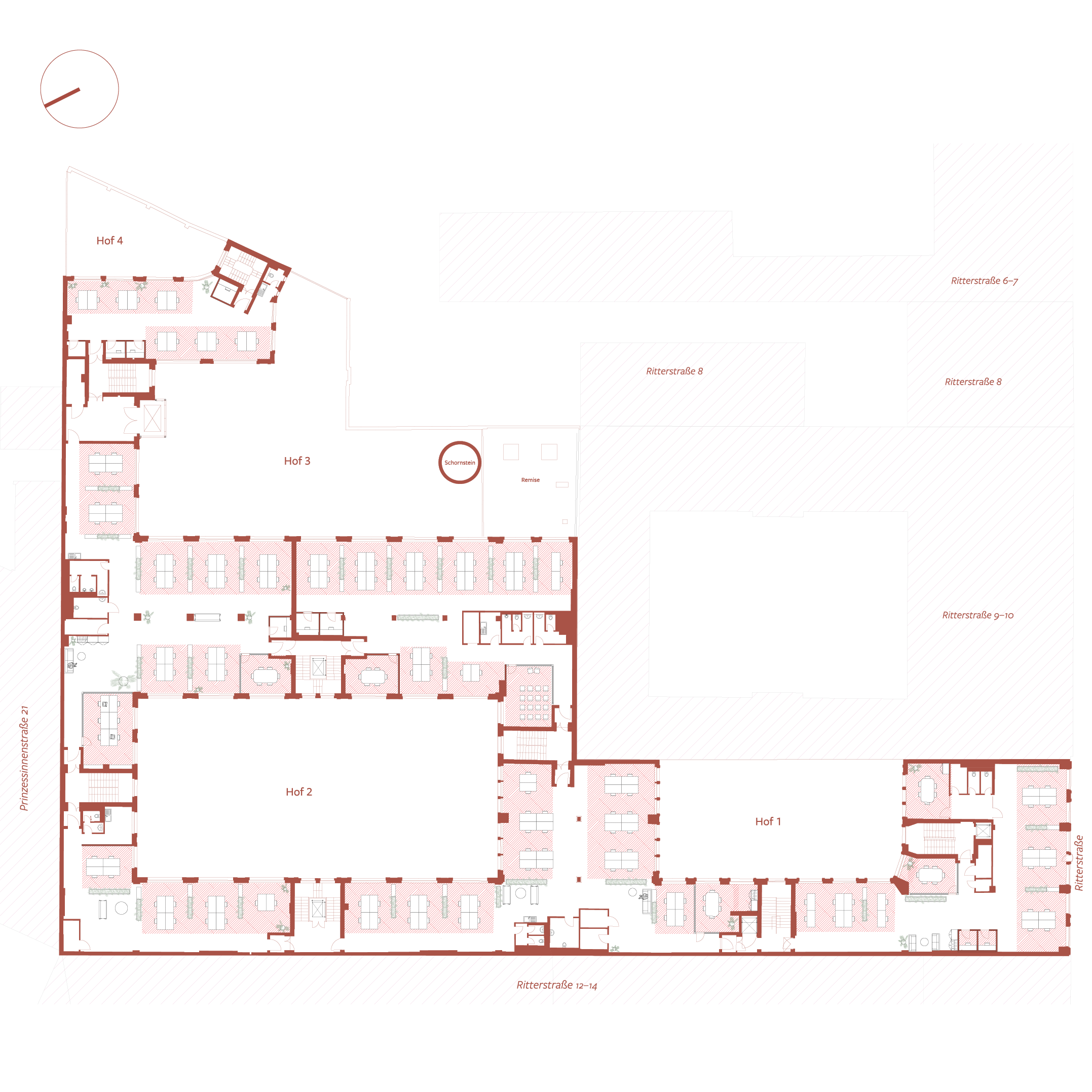
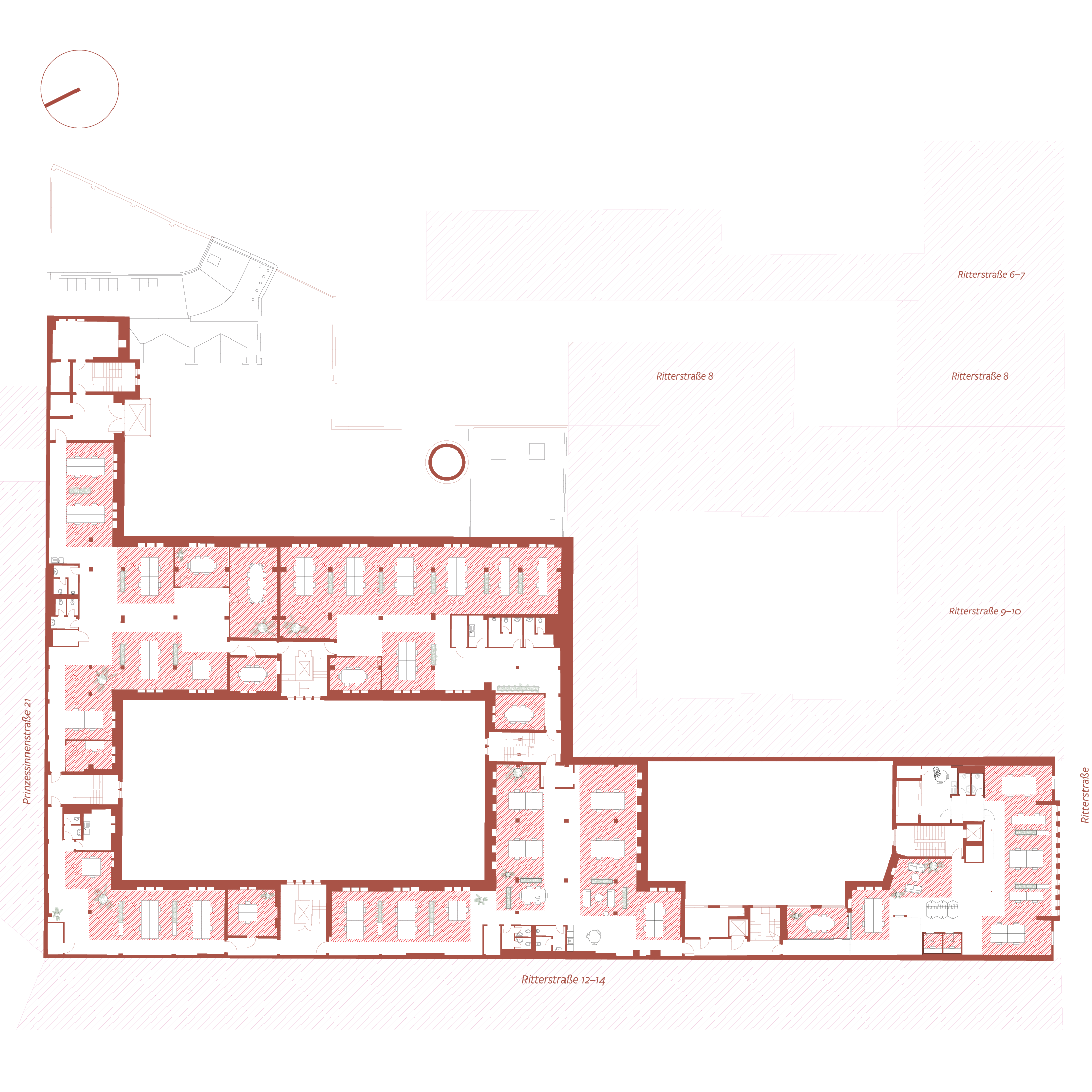

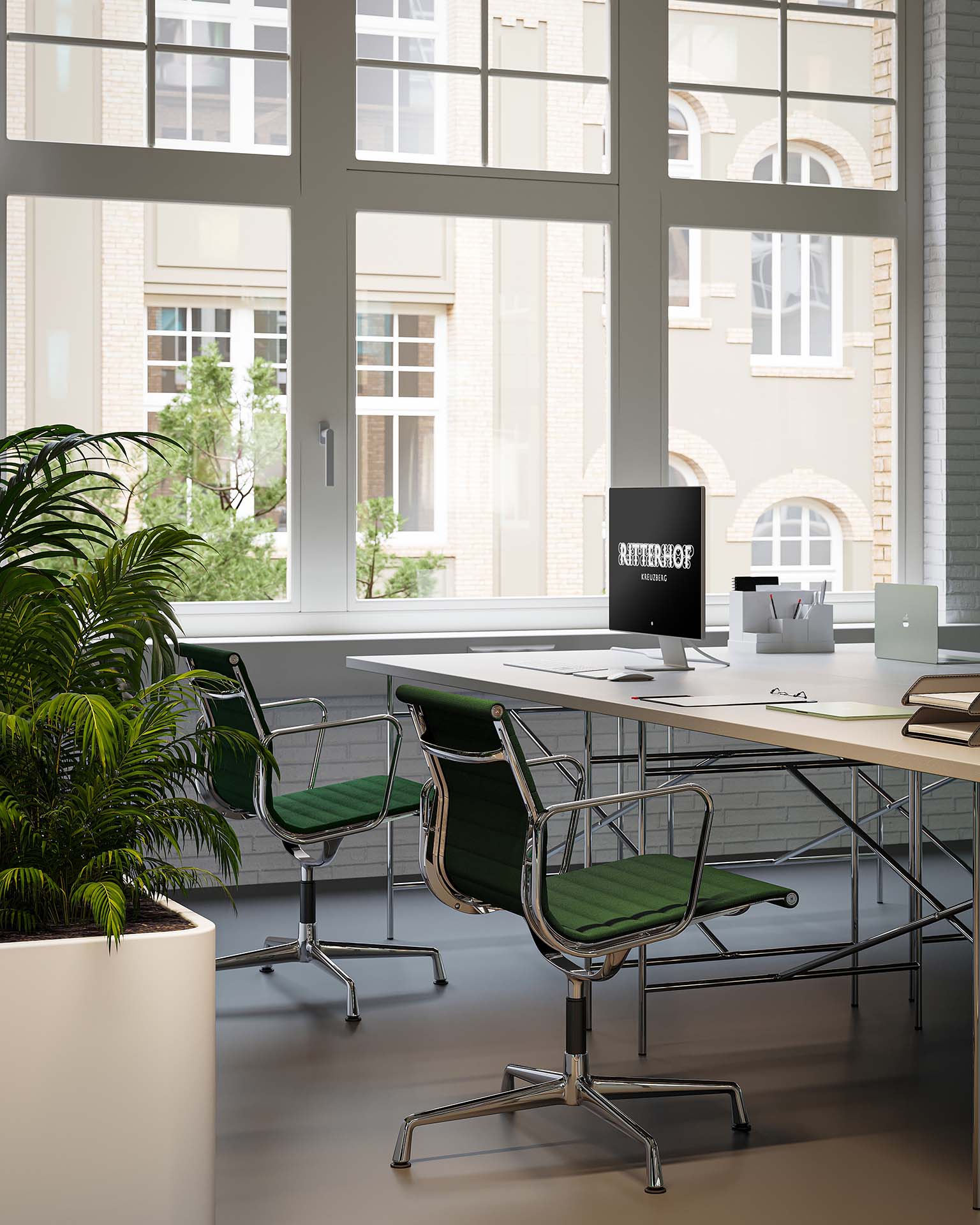
Workplace with a view of the landscaped inner courtyards
