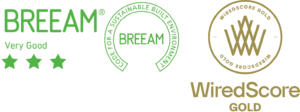Transformation and expansion
at a glance
at a glance
PROPERTY QUALITIES


Fit-out standard
Enhanced entrance, street façade upgrade, and courtyard renovation

The street-level first floor is undergoing upgrades to enhance the overall experience. The former retail space is being converted into a prestigious entrance area featuring a newly designed main lobby complete with a parcel station and mailbox system for tenants and visitors. A small café will also be established as a communal meeting spot. Direct courtyard access ensures that all users and visitors traverse a center designed to be appealing and contemporary. Additional inviting gathering spots with enhanced amenities are being created in the courtyards through landscaping and the installation of planters.
Revitalizing the courtyards

By implementing a new courtyard design, the property aims to enhance the quality of outdoor experiences. This includes new surfaces, terrace areas, and a lush green courtyard that respects the historical significance of the building. The project also emphasizes modern mobility and sustainability by prioritizing cyclists and integrating rainwater management into the design.
Bicycle world in the basement

The basement will undergo a comprehensive upgrade to become a hub for cyclists. It will feature dedicated parking spaces for cargo bikes and exclusive bicycle garages. Alongside repair and e-charging facilities, amenities will also include shower rooms.
Design of the common areas

Considering the historical and listed elements such as handrails and entrance doors, the stairwells are being upgraded and modernized to preserve their industrial charm. The renovation of the elevator systems will also greatly enhance access to different floors, blending modern functionality with historical charm seamlessly.
New roof structure with better lighting and PV system

Planning permission has been approved to transform the attic into modern, glazed offices flooded with natural light. The roof conversions will include the addition of roof terraces and potentially a photovoltaic system for renewable energy use. Implementation will proceed based on the tenant’s preferences and needs.
Further technical upgrades

Proportional cooling can be easily implemented. External sun shading can also be installed to enhance the indoor climate. Custom expansions including new bathrooms and kitchens can be tailored to meet specific tenant preferences.
– Digital access control for seamless recording of visitor flows
– New IT infrastructure, adaptable to the specific requirements of tenants
– Variable ceiling heights – up to 4.5 m
– New, intuitive and easy-to-understand wayfinding system for improved orientation
– Water-saving fittings and sanitary objects
– The property can also be ventilated at the tenant’s request.
– District heating enables CO2-reduced heat consumption in the medium termCertification
Certifications sought: at least BREEAM Very Good and WiredScore Gold
